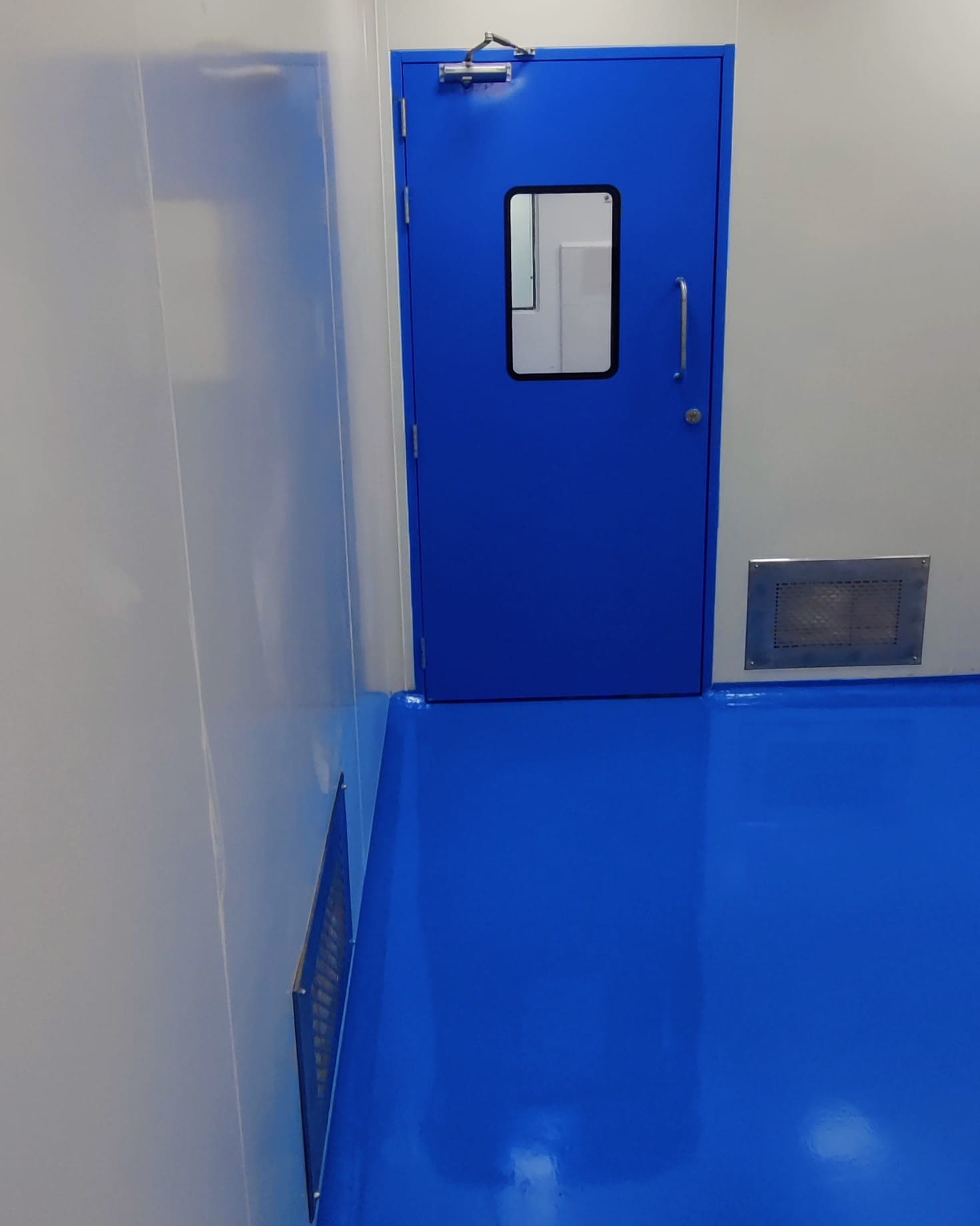
Modular Insulated Risers
- Technical description – Flush riser duct panels with long projecting neck for connection with
flange for HVAC duct connection. (With
10micron filter) Inclusive of removable
perforated grill fixed at 150 or 200 mm above
Ceiling in riser panel with dome bolt
arrangement (Sizes as per BOQ) & inbuilt
dampers. - Skin – PPGI/PPGI & SS/SS.
- Structural frame work & Internal stiffeners –
GI - Thickness of Sheet – 0.8 mm
- Thickness of powder coating – 60-80 micron,
Pre coating – 30-35 microns
- Riser thickness – 80 mm , 100 mm & 150 mm
Thick - Extension on top – 150 to 200 mm.
- Grills type & MOC – Capsule perforated with
dome bolt / magnet / wing bolt fixing &
SS/Power coatings. Grill thickness – 1.2mm
thk. - Dampers – Extruded aluminum coated low leakage volume control damper with bottom
& top operated arrangement. - Pre-filters – Box type filter of 10 microns(G4) 20mm thick, MOC – synthetic non woven
media with Extruded aluminum frame, efficiency – as per EN 779 down to 10 microns,
pressure drop across filter – 4 mm Wg & allowable pressure drop – 10 mm wg.












